DESIGN | INTERIORS - Kilgour flagship design 2007 - 2013
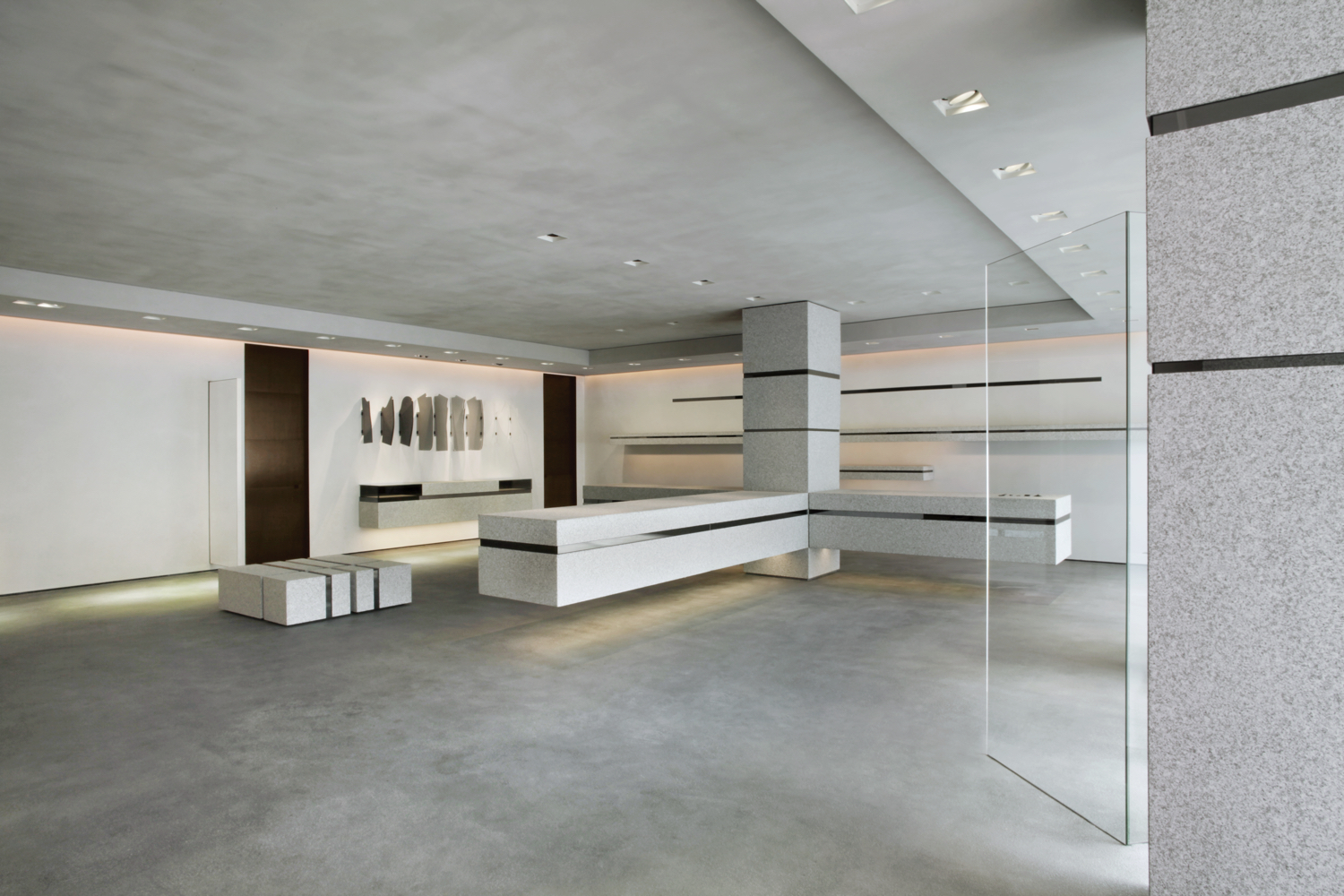
No.5 Savile Row Flagship, design November 2013.
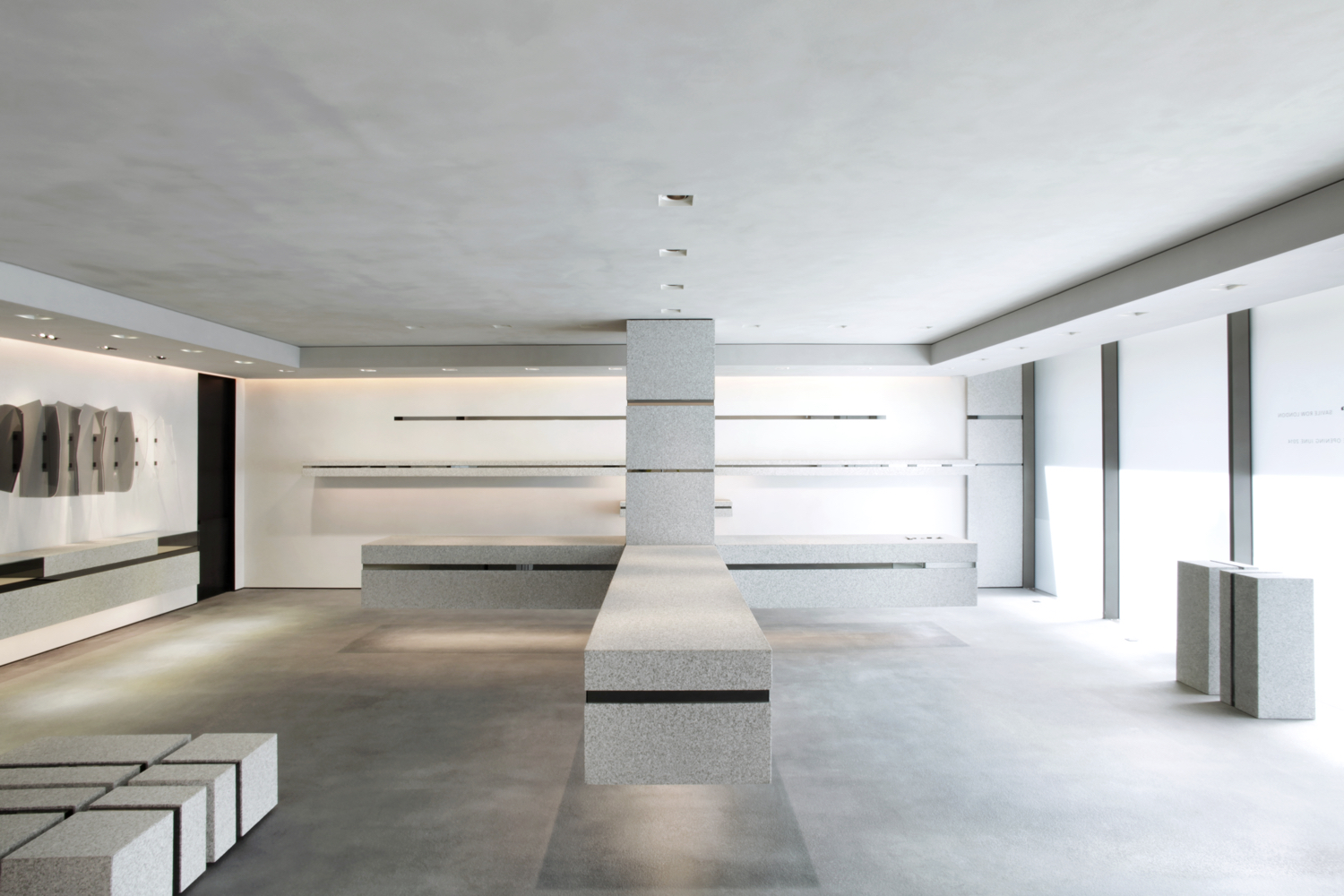
No.5 Savile Row November 2013. Granite 'floating' cutting table detail. The tailors cutting table was my primary focus for this new space, making visible where the work of the craft takes place. Three cutting tables were cantaleverd from a main supporting pillar, 3 & 3.5 metres in length, enough space to lay out the cloth required to cut a whole suit.
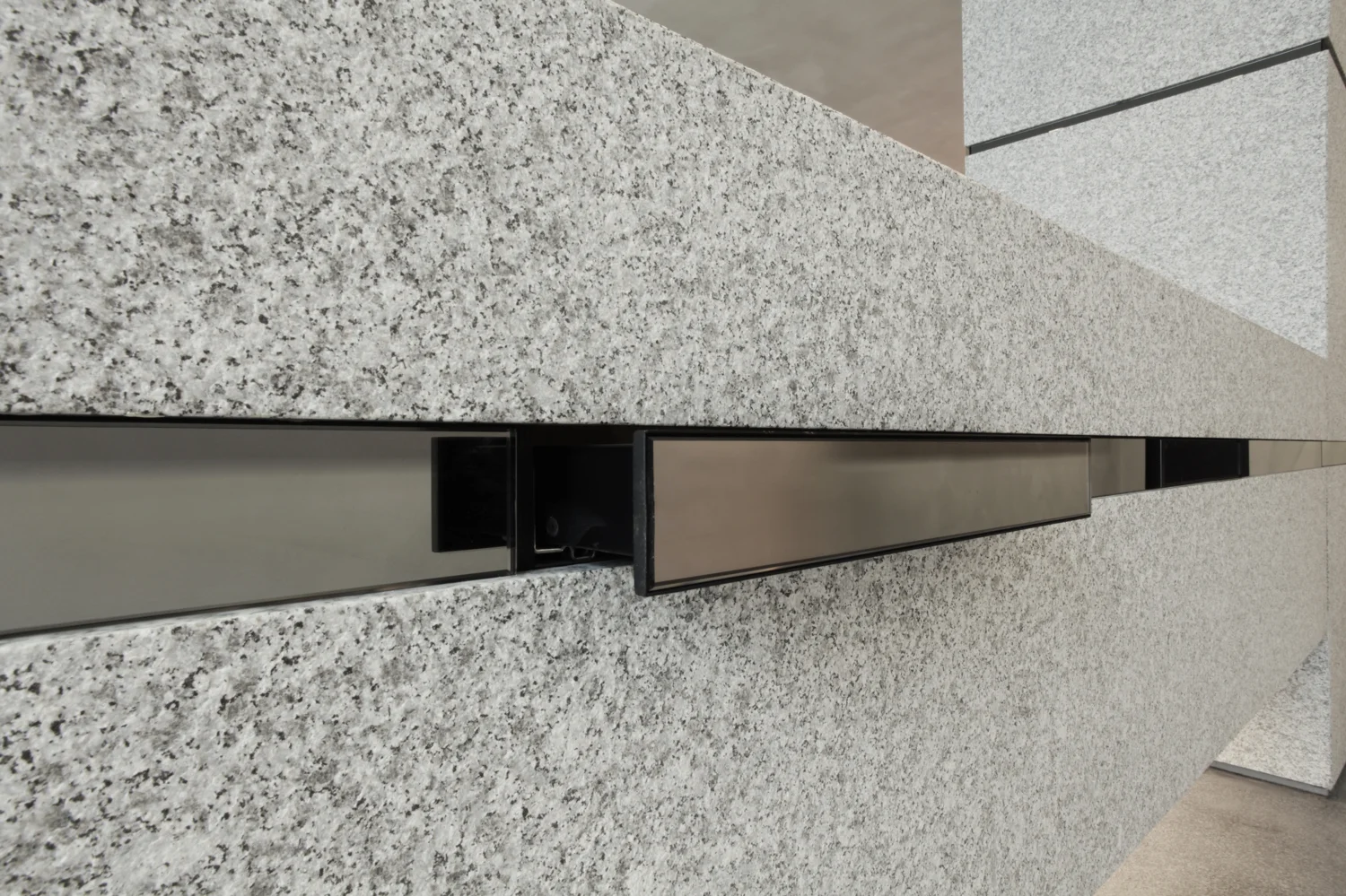
No.5 Savile Row, November 2013. Honed Granite, black mirror insert detail.
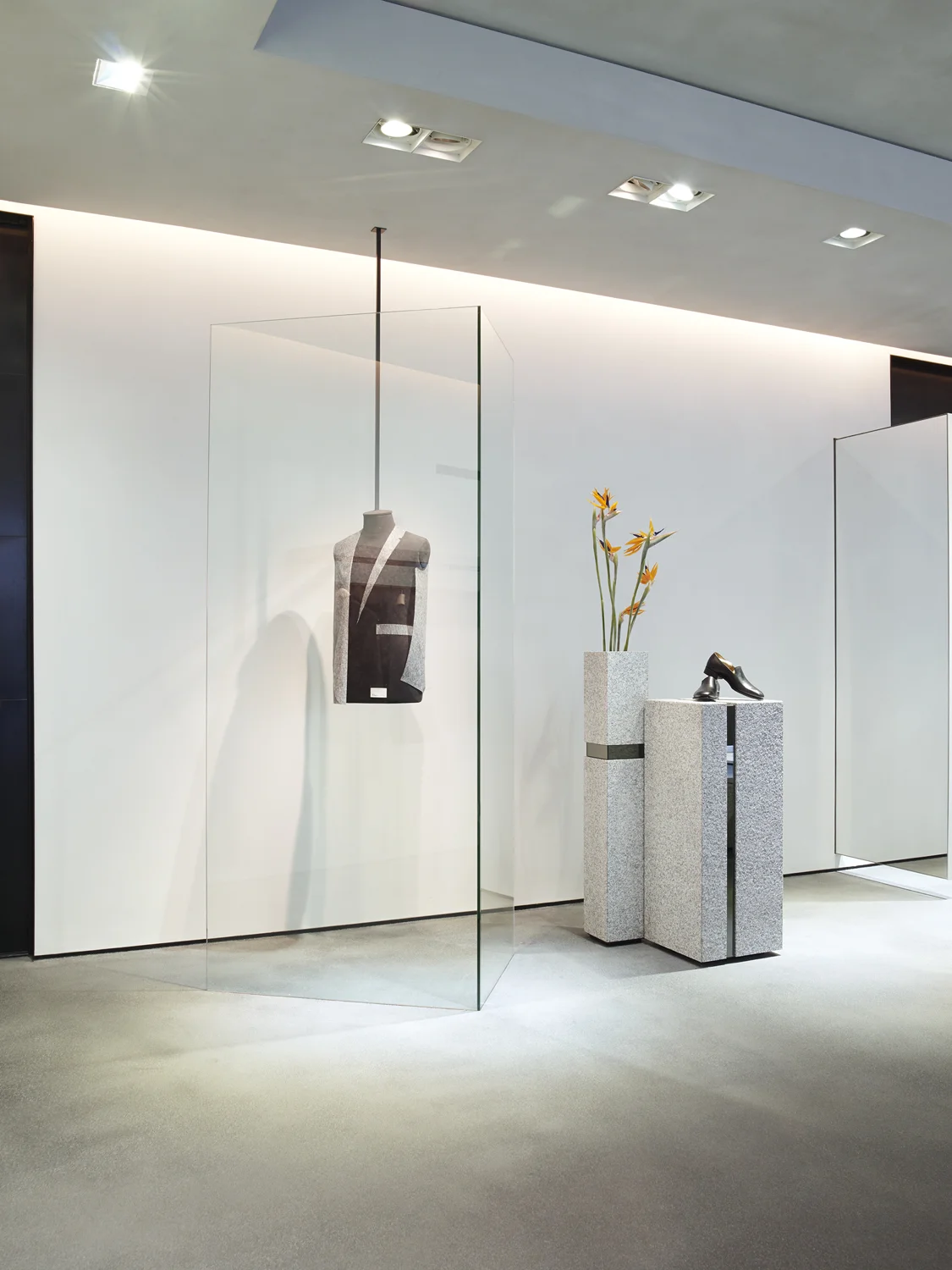
No.5 Savile Row. Kilgour flagship space design. Hanging mannequin detail.
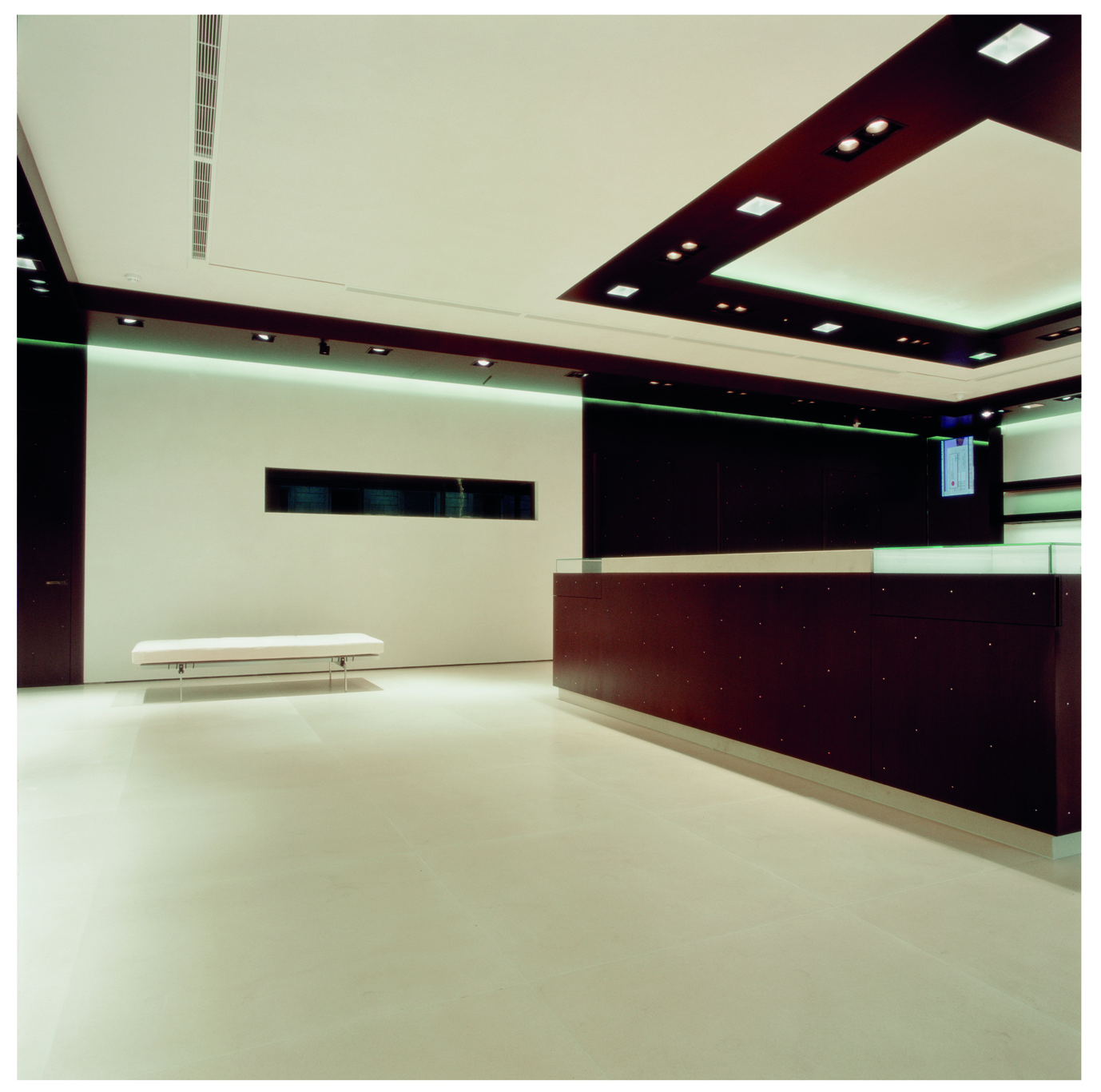
No.5 Savile Row February 2007. This space was about showing the main traditional messages of tailoring craft in a modern space. Limestone walls and floors with ancient English marsh oak flooring all in laws with a mother of pearl spot pattern.
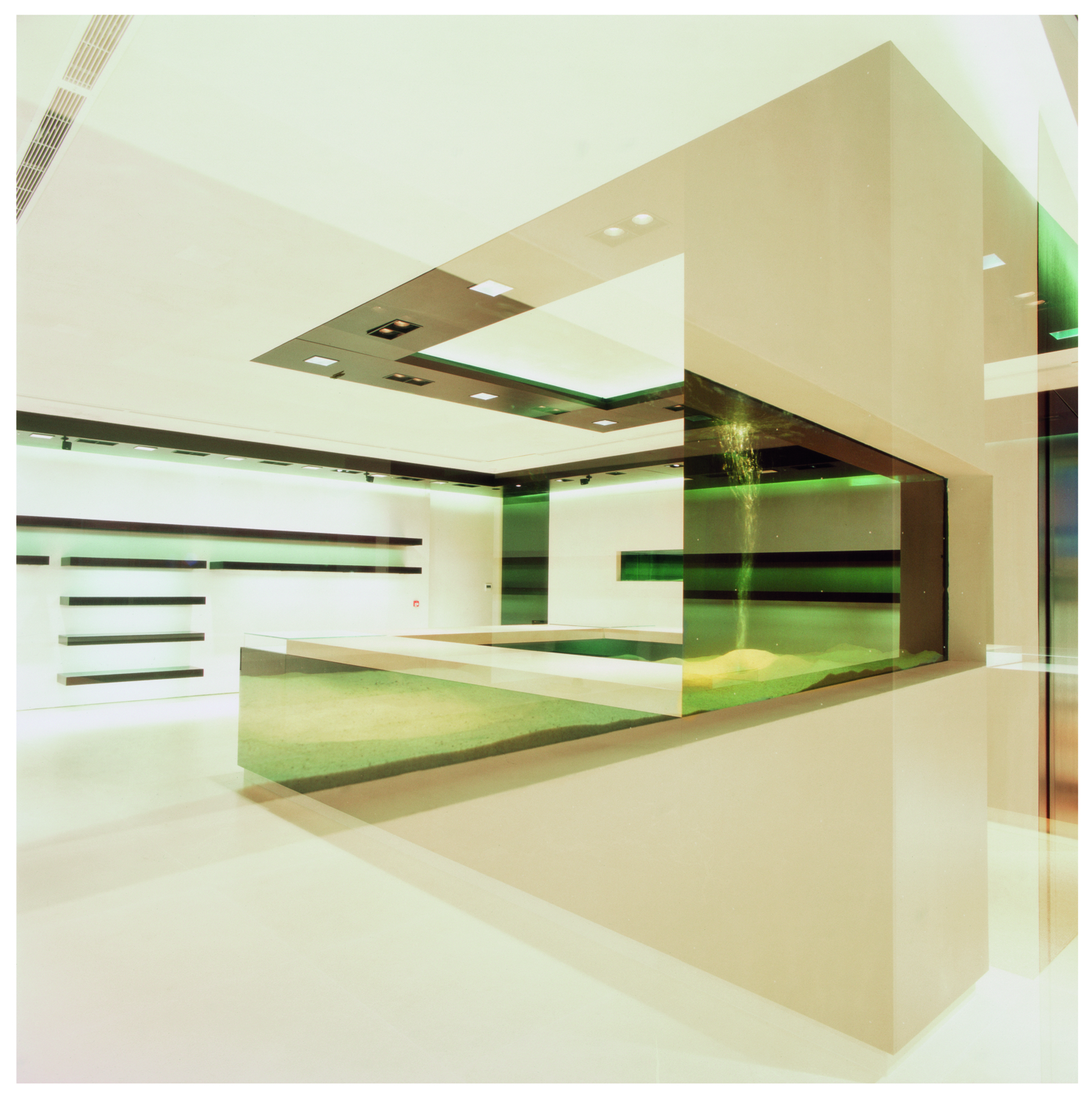
No.5 Savile Row June 2007. Limestone, glass, marsh oak, mother of pearl.
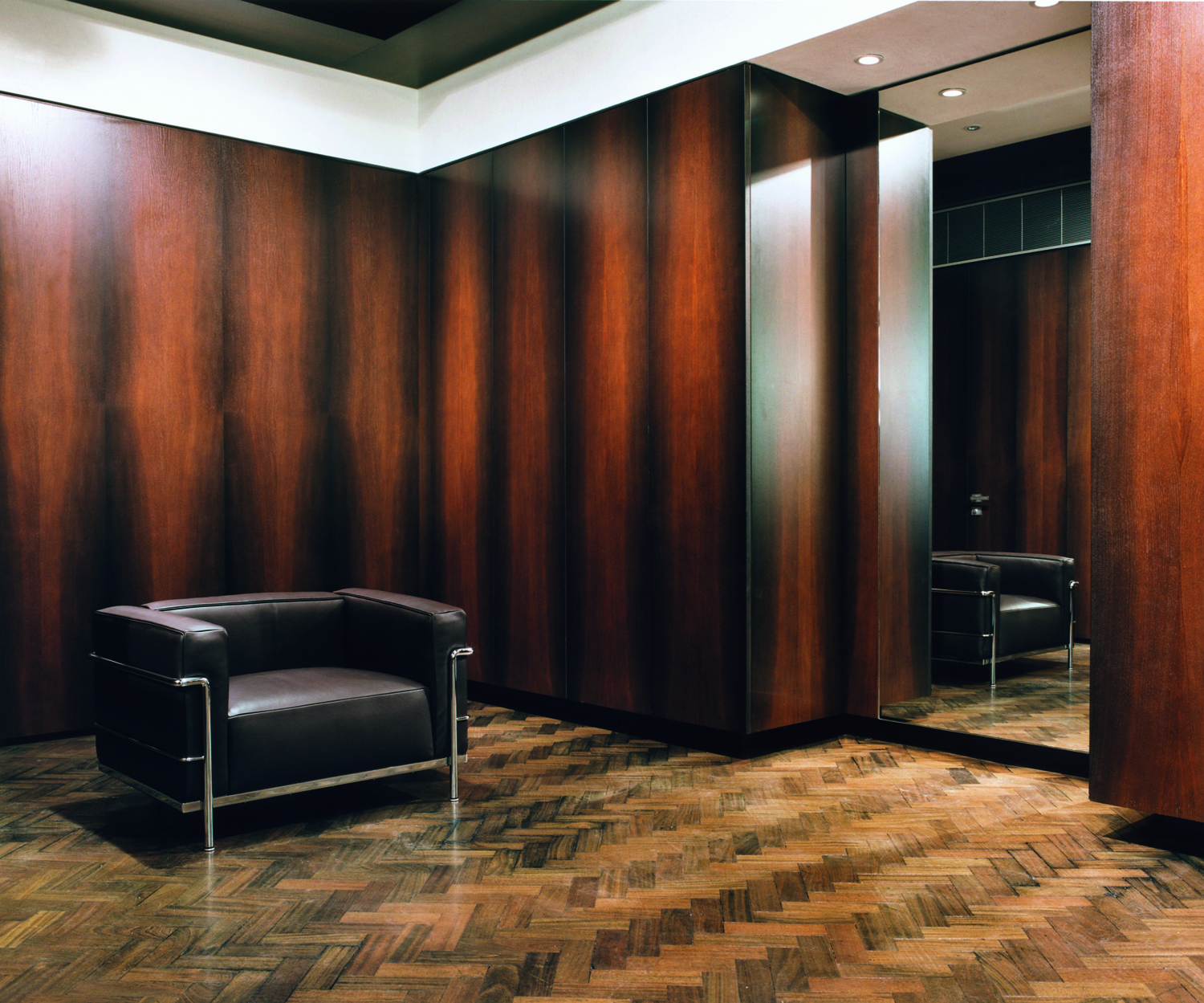
No.8 Savile Row May 2003. The original flagship design, the concept was simple, luxury materials with a minimal aesthetic to produce an environment that was clear and fit for purpose. An environment that reflected what a Mens Savile Row Bespoke House should represent in the modern Era. English oak was used throughout, with the occasional modern classic piece of international furniture such as Corbusier's wide LC3.
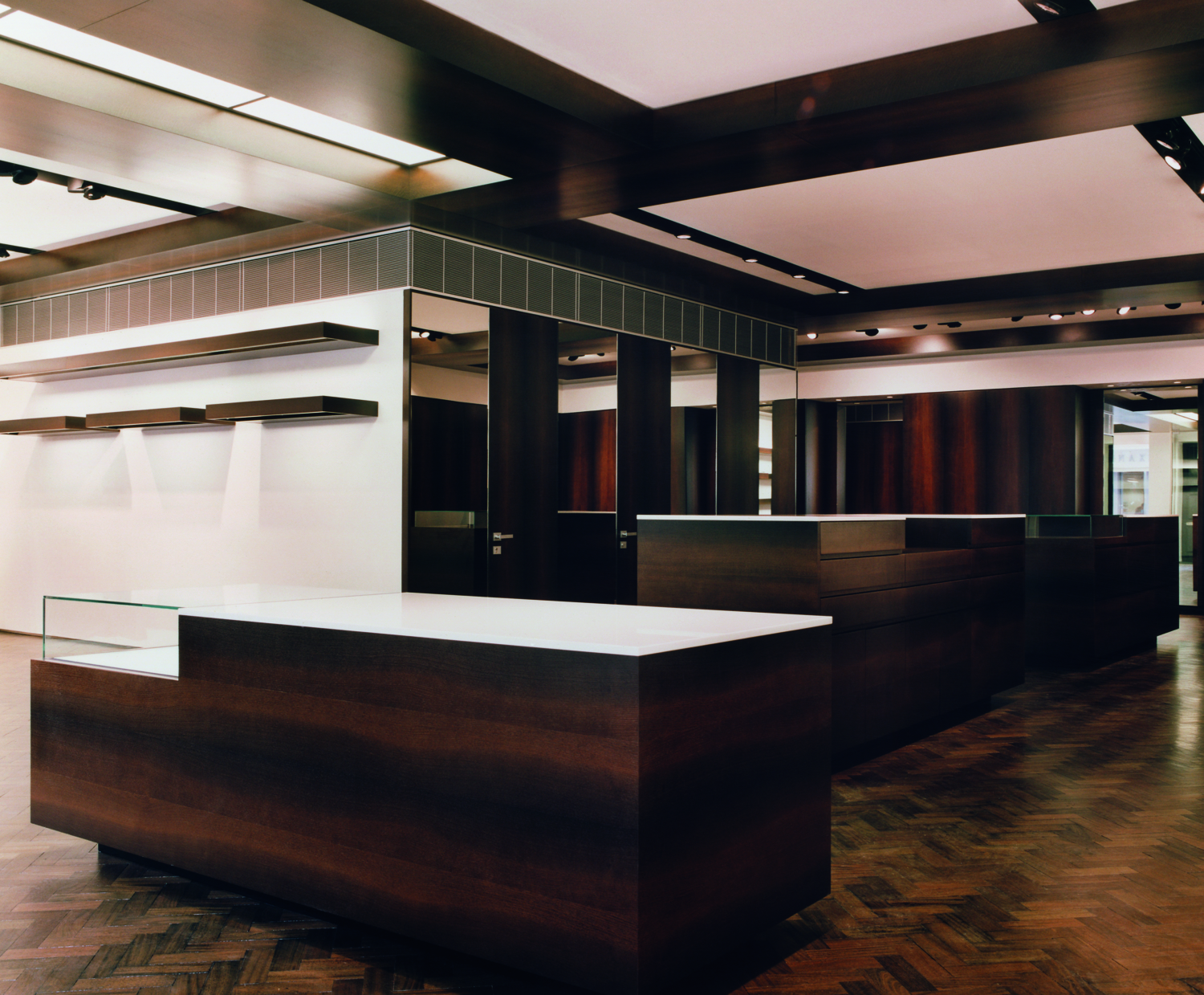
Marsh oak interior, panelled bespoke room, English limestone.







